Garten am Brand
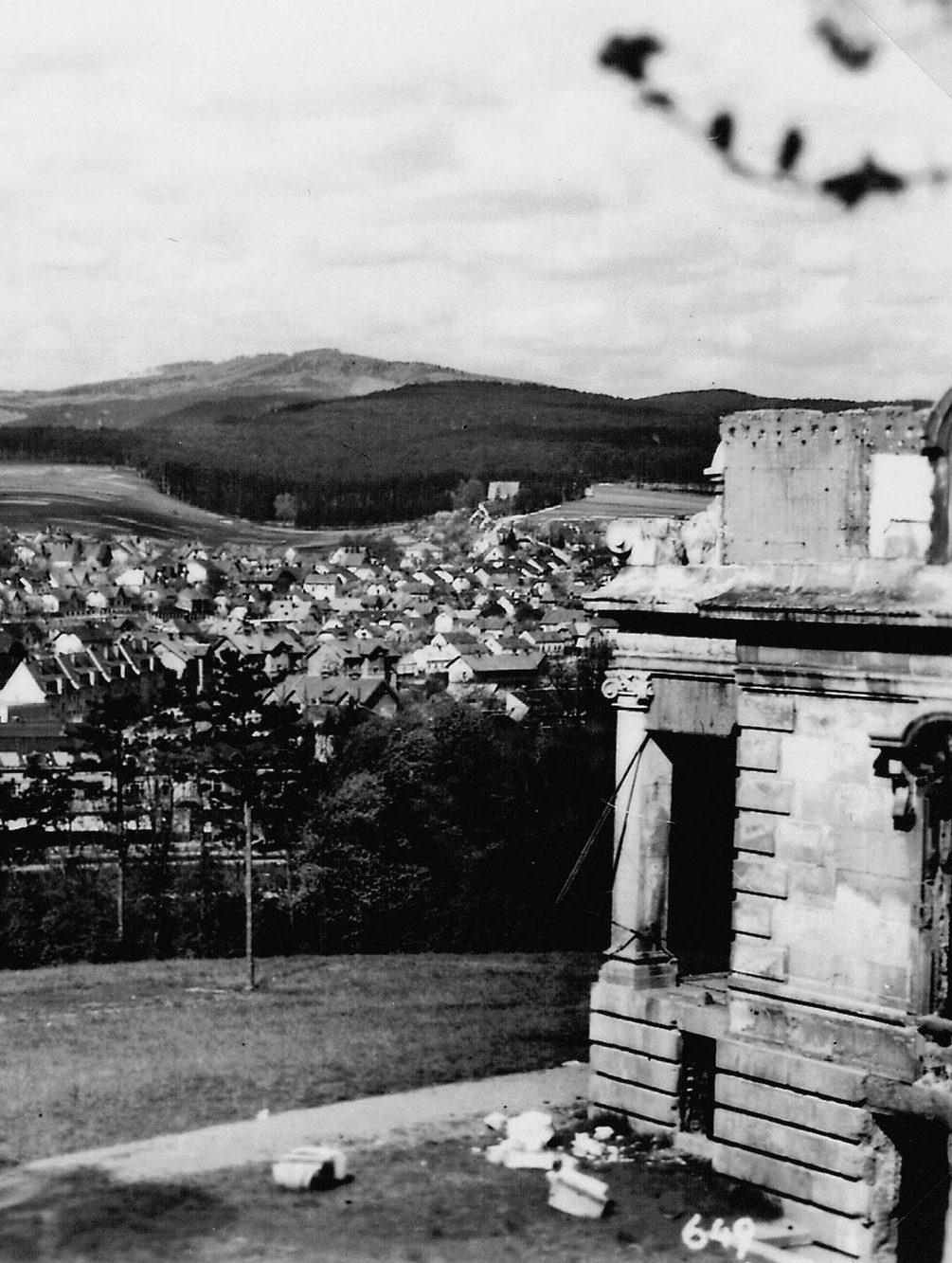
For day-to-day production in architecture, the architectural model serves as a tool for developing unbuilt spaces or extending spaces that already exist. It mediates and showcases spatial qualities abstractly and concretely at the same time. It is through these complementary qualities that the physical model functions both as a self-sufficient, haptic object and a projection surface for individual notions of future, spatial facts. The appeal of the analogue model can be found in these reciprocities between the immediate, miniature space, defined by the incidence of light, and the memories and ideas that are evoked through its observation. Thus, physical and imaginary actualities enter into relation with one another. Where built and thought realities cross over, one’s focus can be chosen freely. This essential feature of the architectural model is also immanent in the project “Garten am Brand”.
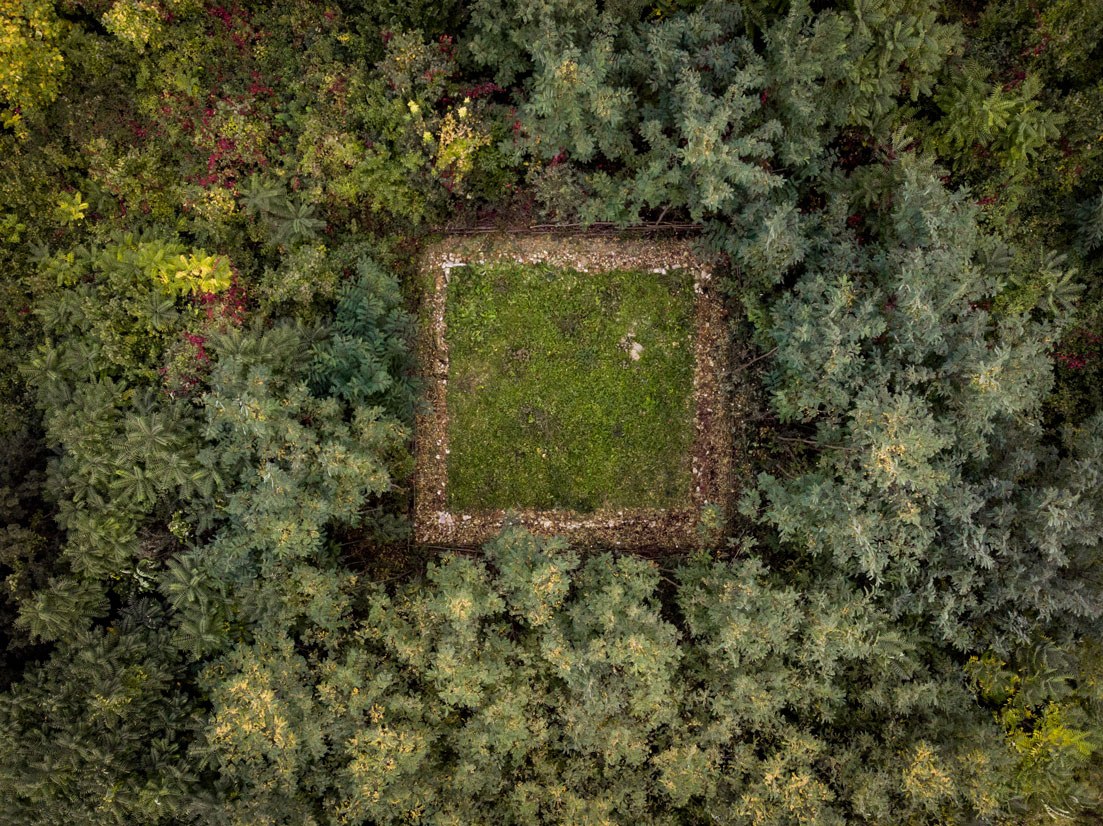
On a hillside above the factory town of Berndorf, south of Vienna, lies the building plot Am Brand.1In 1893 a villa was built there in Neo-Baroque style as a representative building for the Berndorf metalware factory owner.2 In accordance with the traditional villa typology, the living quarters in the ground- and upper floors are grouped around a two-storey central space. This opulent reception area had a glass ceiling and was flooded with sunlight. In the middle of the room was a hollow filled with earth, in which palms and other exotic plants would grow. Pots with flowers and ferns were hung from the surrounding galleries. The stucco on the walls was in imitation of ivy and other climbing plants. The heart of the house was thus made up of an enclosed garden.
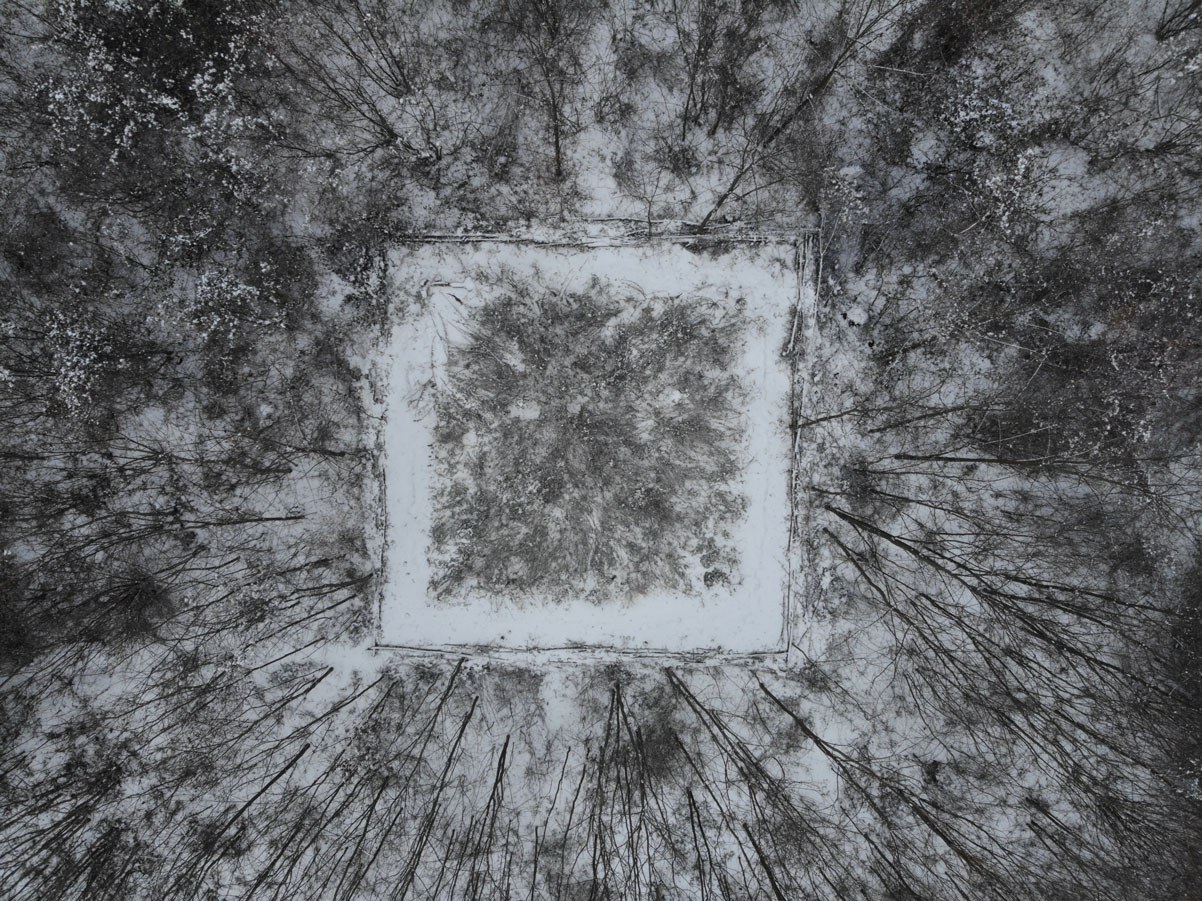
In 1945 a fire destroyed the building; the remains were broken up and the ground levelled. Where the villa once stood, a pioneer forest now proliferates atop the ruins. It is not possible to mow the area, which is marked by debris and subsidence of the ground, so vegetation takes over. Meanwhile, fast-growing trees have shot up as high as the villa of the great industrialist. They recall this majestic construction like a model. Even so, a model requires human intention, without which nature bears only coincidental resemblance to architecture, revealed to some through anthropomorphic vision. A spatial intervention here produces such a reference point, in that the central hall of the former villa, a surface of thirteen-by-thirteen metres within this small patch of woodland, has been cleared and newly planted.
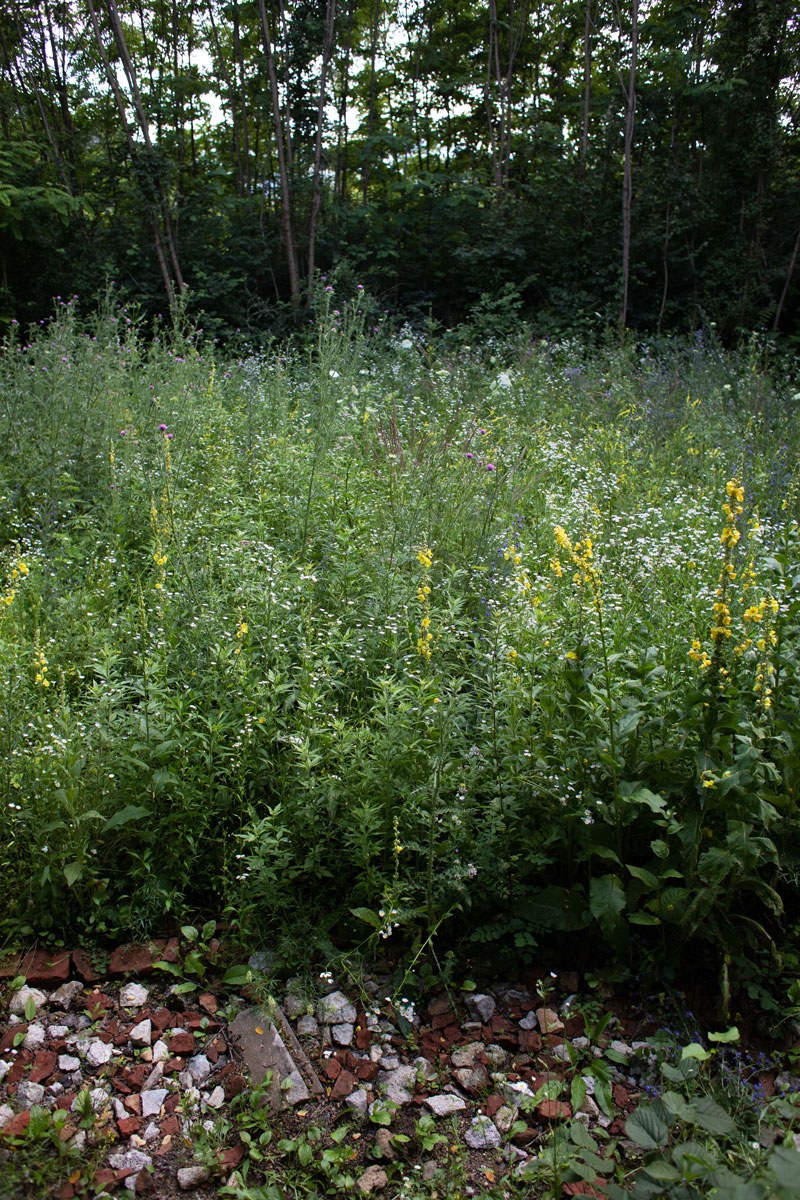
By cutting free the ground of the central hall, the room becomes present, it can be experienced once again, although in an entirely new form. A garden with trees growing around it, some sprawling wildly, now stands where a perfectly orchestrated reception hall was once to be found. As is common with many kitchen gardens, the felled robinia trunks were piled at the outer edges and woven into a deadwood fence. This borders the new plants, which do not tend towards demonstrative luxury but rather to the nat- ural conditions of the location. There is no running water, so that, of the plants sown and placed, only those that can manage without artificial irrigation survive. Once the area had been cleared and replanted, nature and its laws were left to take over. The work with the specificities of the place—with the already present vegetation and the demolition rubble found there—becomes the only room for agency. Manuel labour and the care of many interested helpers have made this new space possible. The time factor does the rest. The regular removal of new saplings postpones a re-proliferation of the copse.
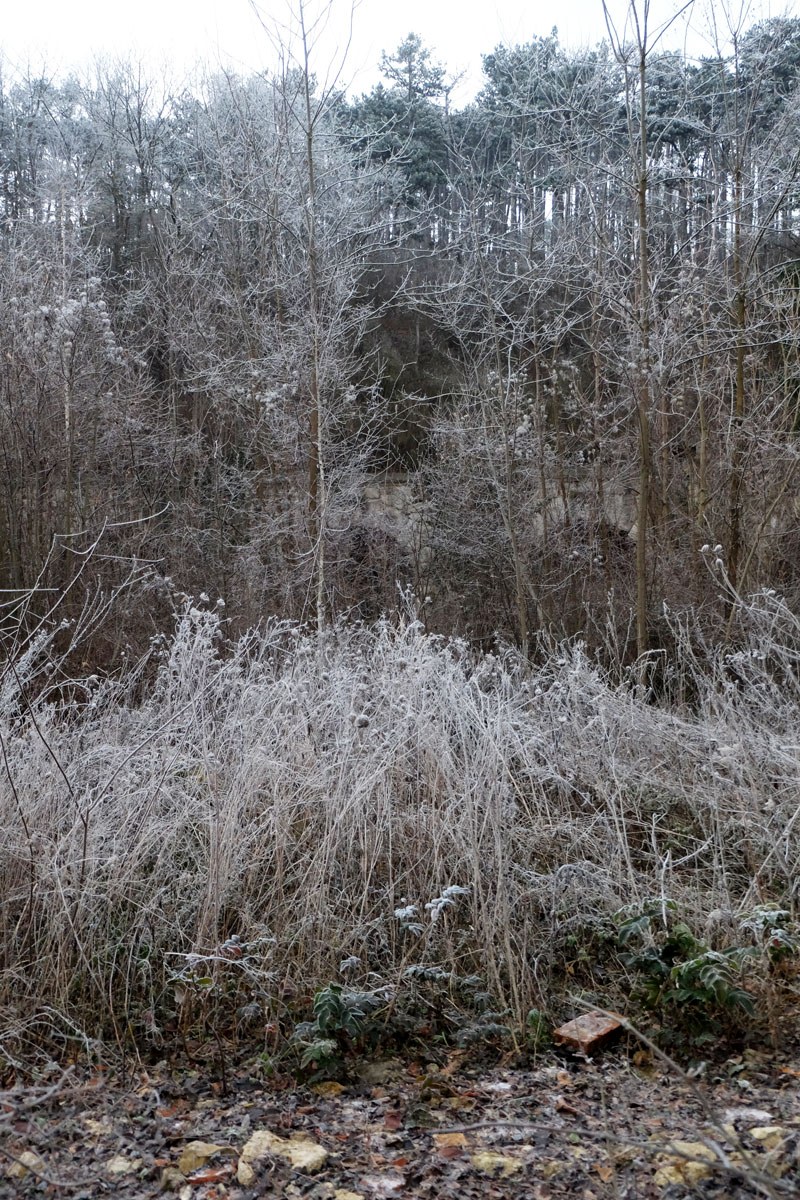
This gardening intervention transforms the growth on the foundations into a model of the villa at 1:1 scale. While the rootstocks were being dug out, a lot of broken-off bricks were unearthed. These were gathered and used as paving, to hem the freshly cultivated area with a path going around it. This path corresponds to the former gallery in the villa’s upper floor. In this way, the tree-lined Hortus conclusus is inscribed with a walkway, which recalls the ambulatory of a monastic garden. When entering the cleared space, visitors to the garden have the opportunity to experience the magnitude of the hall and the whole villa with their own bodies. Equally, a person can only walk around the edges of the space, as the centre is occupied by vegetation.
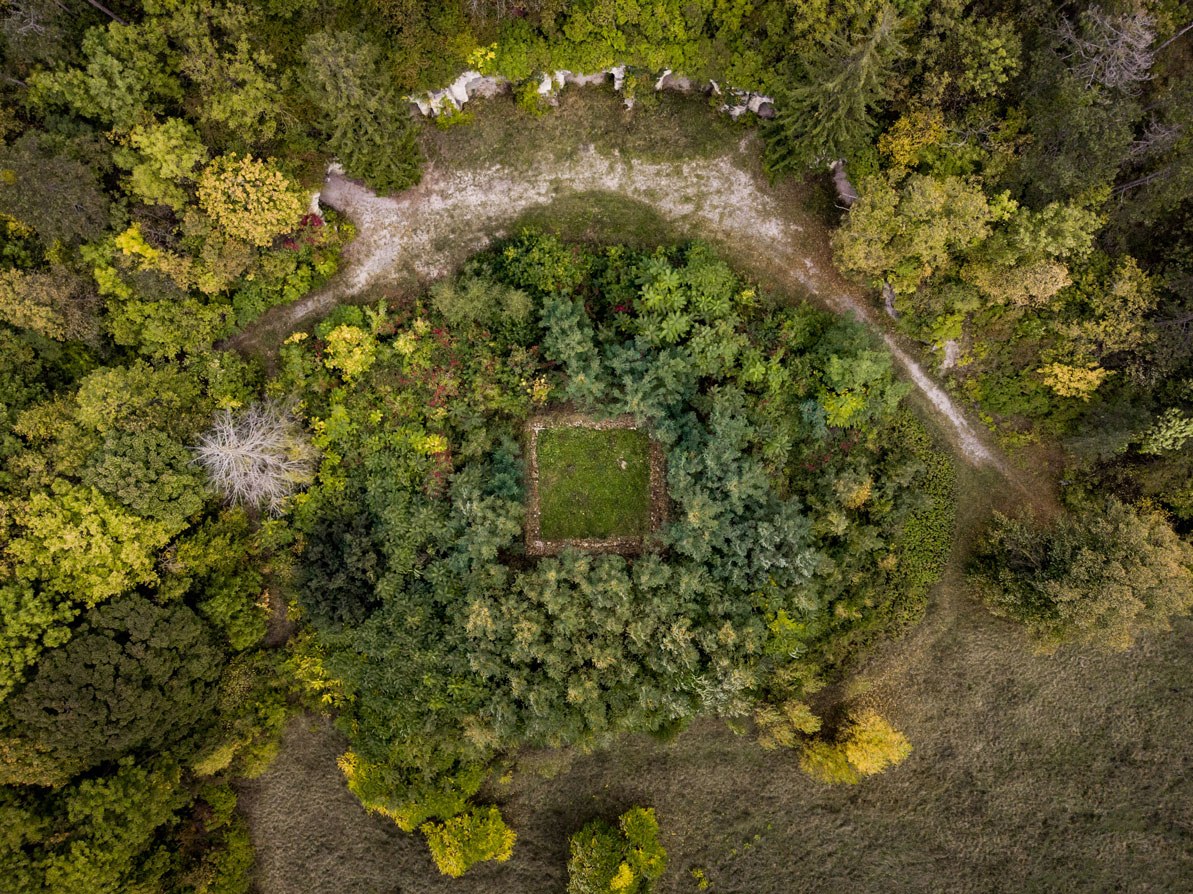
In contrast to the usual architectural models, people are not only external observers of a scaled space, but also visitors to a scene. And this changes over the course of time. The “material” out of which the model is made is alive. Weather and season are present and may be perceived more starkly by the way in which the space seems to extend an invitation to pass the time there. Here, the paved path is of central importance. lifts the person out of nature, of which he or she is part, and only by doing so is an objective observation made possible. Within the impenetrable, wildly growing robinia grove, or in the midst of the recultivated area, overgrown with tall mullein and thistles, the necessary distance is lacking. Only by walking around its circumference and observing the garden can visitors reflect on their own place within nature. The Swiss sociologist Lucius Burckhardt describes this moment as the origin of our modern understanding of landscape: “Man has been removed from nature, such that he can now only observe it as an outsider.”3
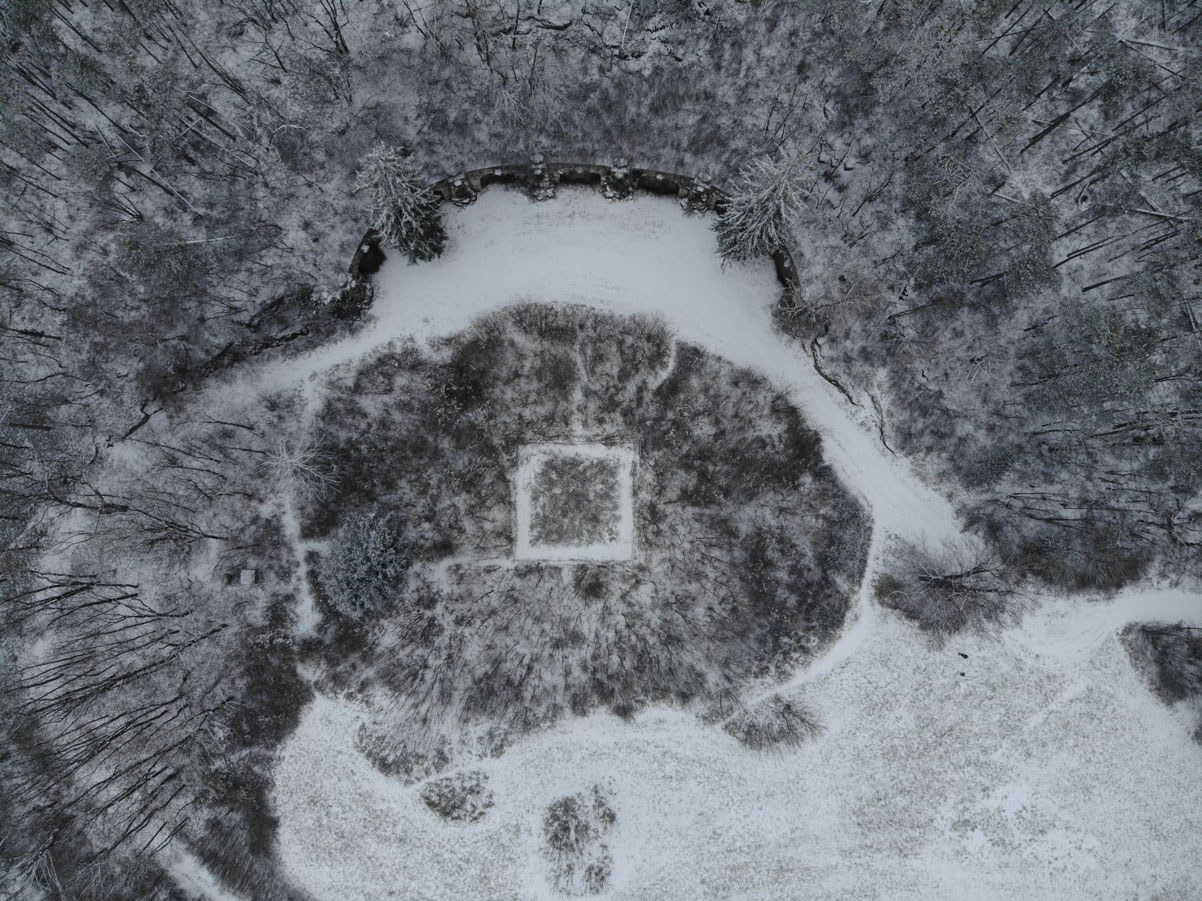
Here can be found a functional intersection between garden and model, for the architectural model is also a tool for observation and reflection. Due to its surveyable proportions, usually the model can only be experienced from outside. In contrast, the pro- portions of the Garden am Brand are of a house not built, in a scale that can be grasped with the human body. Furthermore, an architectural model is static. Am Brand, however, is defined by change: by the disappearance of the villa and the constant transformation of vegetation in the cycle of the seasons. Here a site has been established with which to measure time and juxtapose temporal scales. Upon closer inspection, the seeming transience of the natural demonstrates a certain constancy, which the construction, once intended for posterity, clearly could not sustain. From an architect’s perspective, to perceive such an intervention as an architectural model evokes not only new conceptions of the medium’s possible forms, but also of architectural procedures in general. With such constrained room for agency, the assimilation to the context becomes the primary design principle.
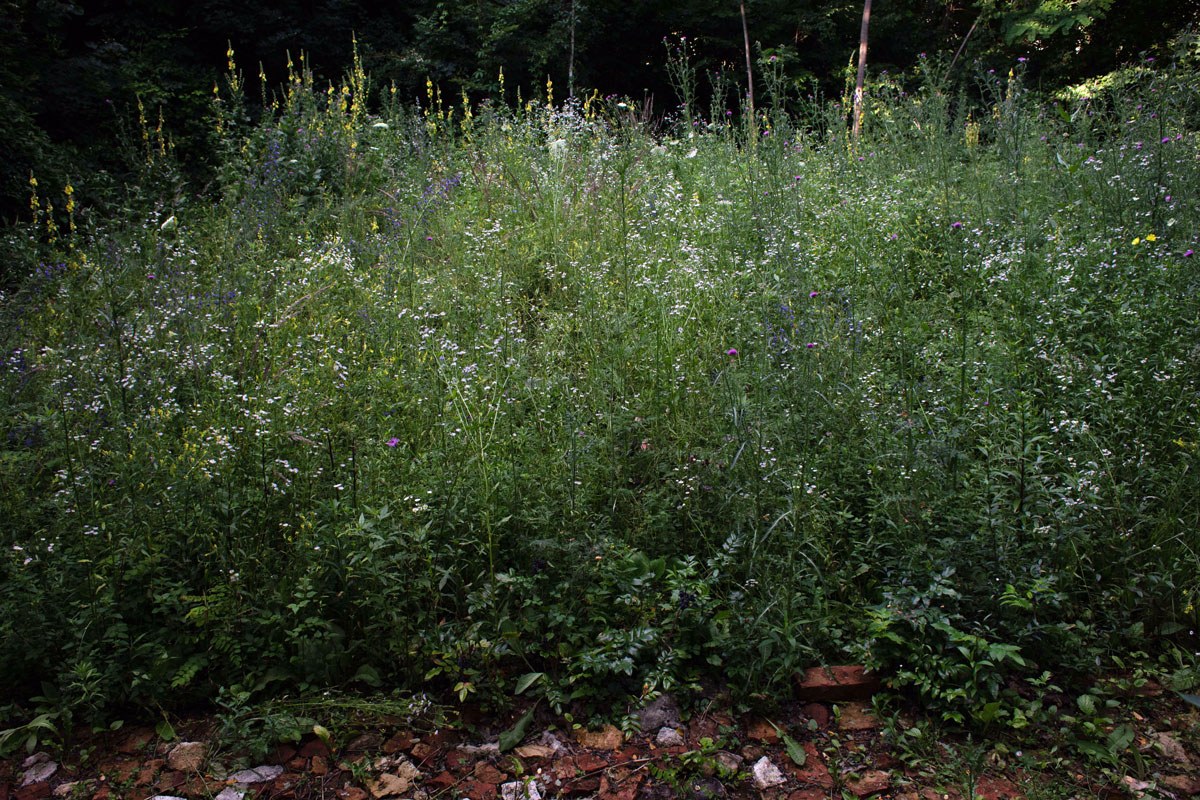
A principle that for gardeners has always been the basis of their work. In this way, the French landscape gardener Gilles Clément makes the claim for “renouncing the violence of architectural design, in order to start a dialogue in which the gardener turns to the genius of nature before intervening.”4
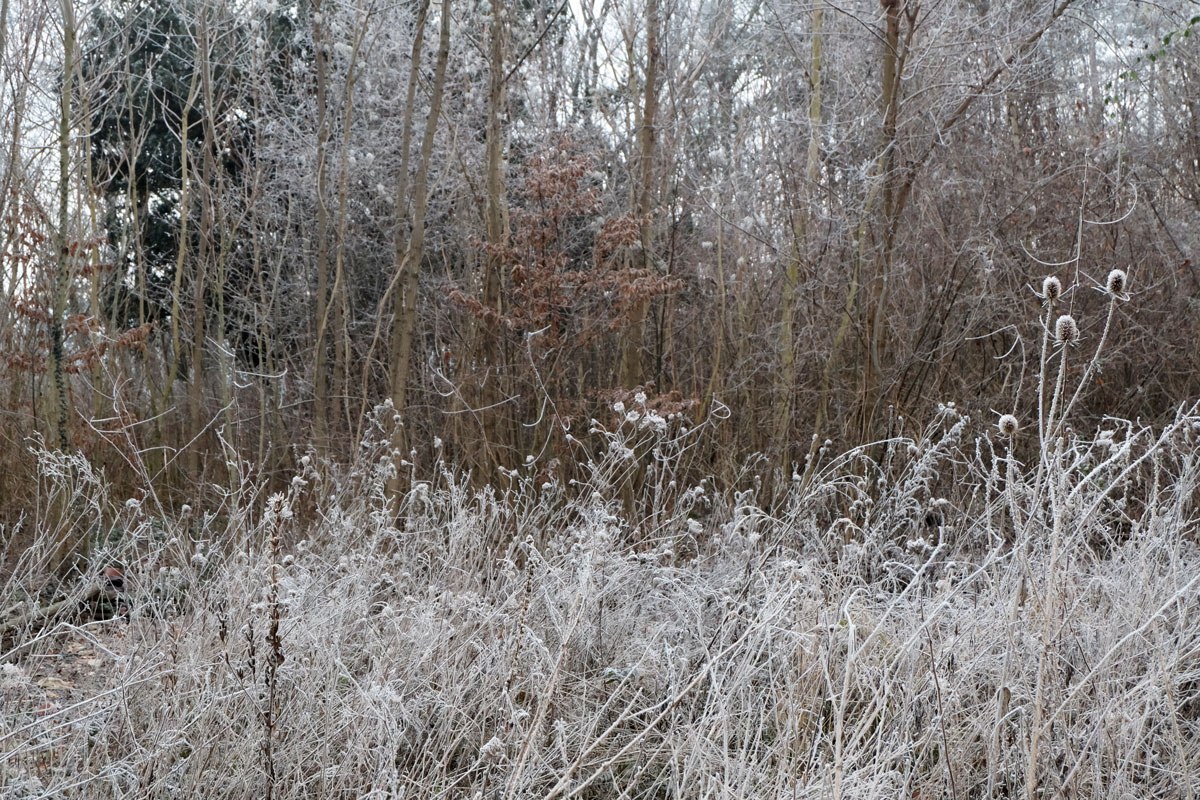
Am Brand is garden and model simultaneously, it is only as the latter recognisable for those who know the historical transformation of the site. Model makers are not concerned here with with the usual primary objective of a model, which is to lead to a construction, but rather with finding a way to remember a past form. A bridge from the present into the past. As a garden, a space for contemplation is also created “in addition”. Or is the model the addition? From the viewpoint of landscape theory, this duality is hardly novel. The great potential of the “smallest possible intervention” results from the fact “that there are two landscapes, the actually visible and the one in our minds.” writes Burckhardt.5
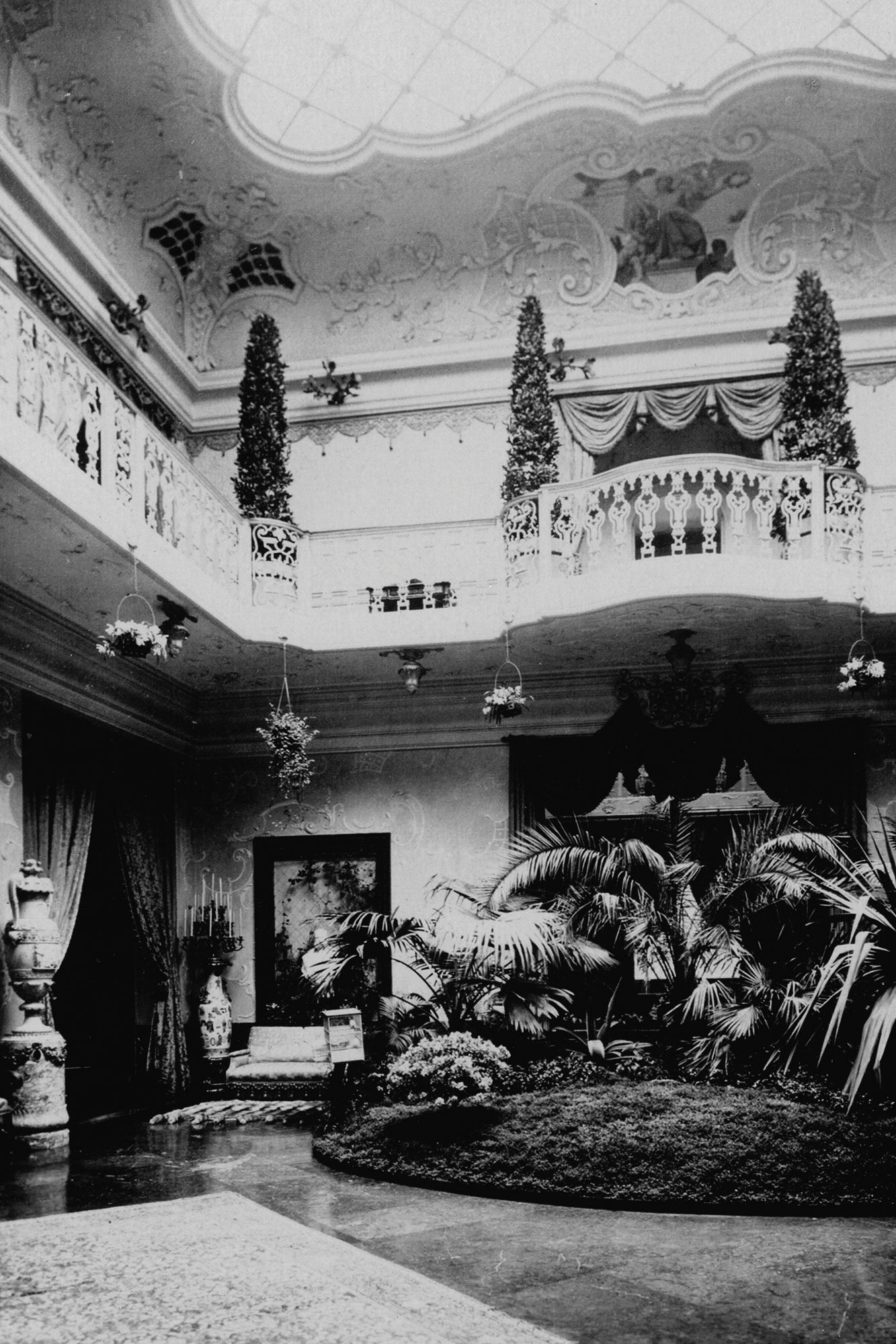
Equally so, the site that has emerged raises questions regarding the distinction between the natural, untouched by humankind, and the artificial, the human made. At first glance, observers believe they are in nature, though this natural form has only come into being through human intervention. The specific types of plants that grow here can only do so because so much debris from the demolished villa is present. The nature of every garden is cultivated, hence again, it is artificial. Nature and the artificial cannot be split from one another, just like the simultaneity of model and garden in this project. This ambiguity invites reflection on simultaneous meanings, without wishing to lead to one clear solution.
Garten am Brand, Photo Series
Concept & Implementation:
Leonhard Panzenböck with Irene Zluwa, Marie Lambropoulos, Katarina Hollan, Wolfgang Bohusch
Photography:
David Faber, Leonhard Panzenböck, Sammlung Reinhard Muschik
ehiushfweiufhewiu

- 1 The place name “Am Brand” derives from the beginning of the 19th century, when branches and roots were burnt here after the trees had been felled.
- 2 The Viennese architect Ludwig Baumann planned the Villa am Brand for the industrialist Arthur Krupp and his wife Margarethe Krupp.
- 3 Burckhardt, Lucius (1977). “Landschaftsentwicklung und Gesellschaftsstruktur” in: Warum ist Landschaft schön? Die Spaziergangswissenschaft. Martin Schmitz Verlag, 2006 p. 26.
- 4 Clément, Gilles (2012). Garten, Landschaft und das Genie der Natur. MSB Matthes & Seitz Berlin Verlagsgesellschaft mbH. p. 37.
- 5 Burkhardt, Lucius (1979-81). “Der kleinstmögliche Eingriff oder Die Rückführung der Planung auf das Planbare” in: Der kleinstmögliche Eingriff. Martin Schmitz Verlag, 2013.